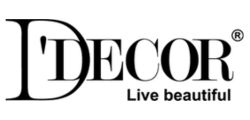- stylemyspaces12@gmail.com
- B4-201, Western Hills Ph-1, Near Water Tank, Baner-Sus, Pune-411021
Our Services
Services we offer to
our customers

Interior Designing
- Residential
- Commercial
- Corporate
- Hospital

Architechture Designing
- Residential
- Commercial
- Corporate
- Hospital

Landscape Designing
- Residential
- Corporate
Working Process
Consultation
- Understanding client & their requirement.
- Walk through of completed projects.(online & offline)
- Site visit, measurements and photograph.
- Preliminary budget estimation referring concept images.
- Selecting mode of working (consultancy with project management/Turn key)
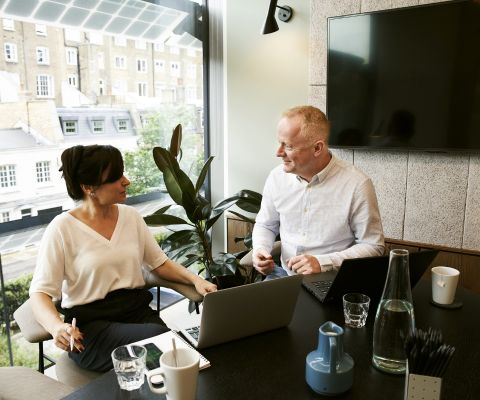
Discussion

Design Concept
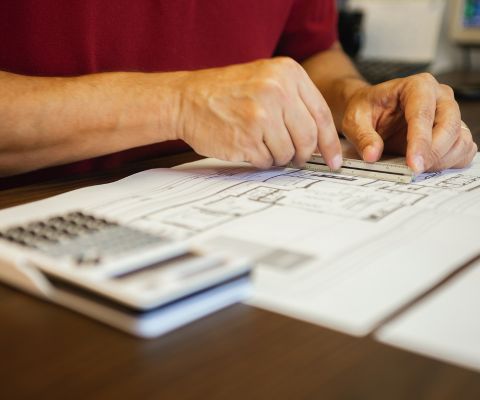
Design Finalization
Then create working drawings ( plan ,elevations ,sections, detail drawings) for furniture, false ceiling, electrical, plumbing ,flooring ,bathrooms ,kitchens to clarify the design intent. Finally, we will select finishes for the different elements (materials, finishes, fixtures, and furniture).

Project Management, Material Procurement & Execution
After the planning and detailing, we begin implementing the designs plans, turning your dreams into reality. We’ll discuss timeline expectations, based on your project and the extent of work needed. Regular site visits will address any challenges which arise during the process (they always do) and will ensure vendors follow the plan.
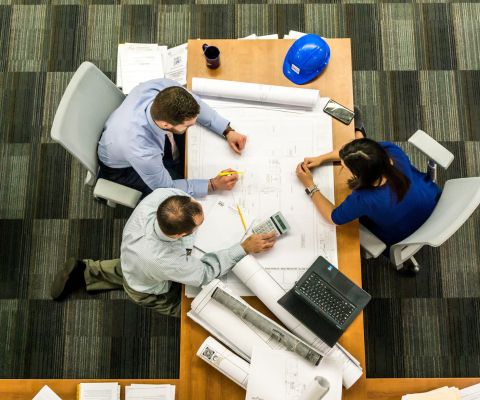
Finishing With Selections & Handover
Picture Perfect - After each project is completed, we hire an amazing photographer to photograph the space(no worries cost is on us) and project handover. Now one can enjoy using the dream space we created for you.
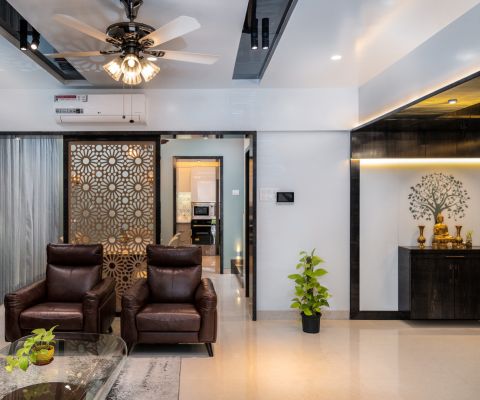
Frequently asked questions
-
What is the scale of work you take?At Style My Space, we take pride in offering a comprehensive range of interior and architectural services. From transforming entire houses, offices, restaurants, and hospitals to designing individual rooms, our expertise covers a broad scope of projects. We find theme-based interiors particularly exciting and alluring, allowing us to create captivating spaces. With our diverse portfolio, we cater to a wide range of clients and their unique design needs, ensuring customised and tailored solutions for every space.
-
How long will my project take?The duration of a project varies depending on factors such as project scale, scope, and client decision-making. On average, our projects typically take about 6-9 months to complete.
-
Will you coordinate with vendors on my behalf?Yes, we take care of all vendor coordination on your behalf. We have a dedicated team of skilled and competitively priced craftsmen and tradespeople in our network. We handle all the logistics involved, ensuring a smooth and hassle-free process for you.
-
How much of my time will this require?We understand that every client has different preferences when it comes to their involvement in the design process. Some clients prefer to be closely involved, while others trust us to handle every decision. The minimum time requirement is periodic meetings to discuss progress and ensure alignment with your vision. Beyond that, the level of involvement is entirely up to you.
-
How do you bill?We only charge for consultation fees, which will be outlined and shared with you in the consultation document. We offer flexibility in payment options, accepting various forms such as credit card and bank transfer. Our aim is to make the payment process convenient for you, ensuring a seamless experience throughout our collaboration.
-
How will you communicate with me?We utilise face-to-face meetings, phone calls, emails, and WhatsApp groups to keep you informed and involved throughout the project. Your preferred communication method is important to us, ensuring clear and timely discussions.
-
Can you estimate a budget before you start?We can provide you with a preliminary estimate to help you plan accordingly. However, it's important to note that the budget may vary based on factors such as material selections and any changes in the scope of work. We strive to be transparent and keep you informed about any budget adjustments throughout the process.
-
Is this an Architechtural firm or Interior firm?Style My Space is a multifaceted firm specialising in both interior design and architecture. While our primary focus is on creating stunning and functional interior spaces, we also have expertise in architectural projects. Interior design emphasises visual appeal and aesthetics, while architecture encompasses the structural and technical aspects of building design. Our team combines these disciplines to provide comprehensive design solutions that enhance both the visual and functional aspects of your space.
-
What will make this a project successful?A successful project is achieved through collaboration and shared values. At Style My Space, we value clients who exhibit certain characteristics that contribute to a successful outcome. These clients:
• Respond promptly, provide timely approvals, and make payments on time.
• Actively participating in discussions and sharing feedback.
• Place trust in our expertise and listen to our recommendations. By fostering a partnership based on timely communication, trust, and active engagement, we can create a space that exceeds expectations and fulfils our clients' vision.




